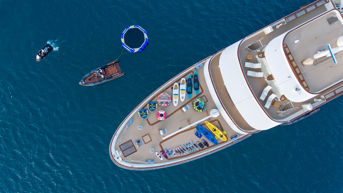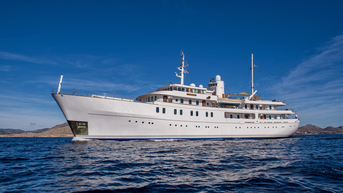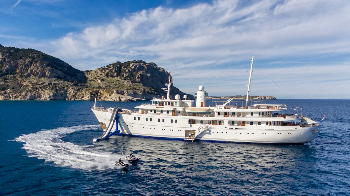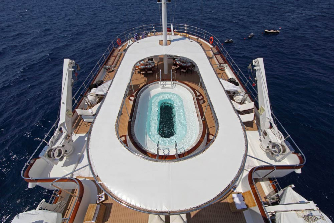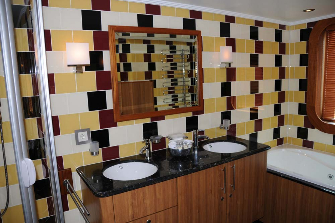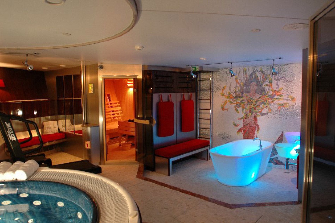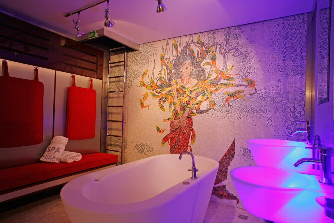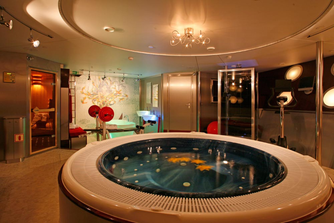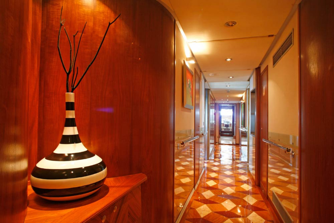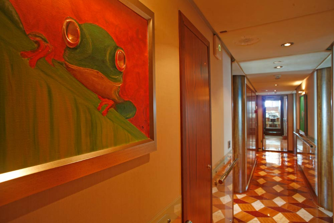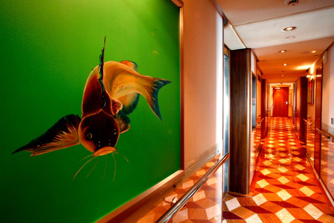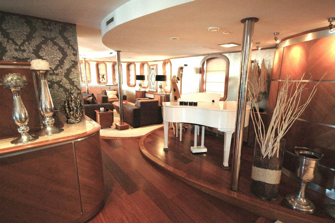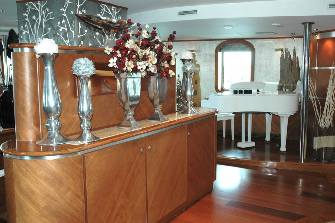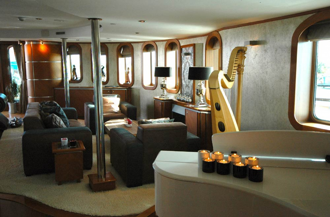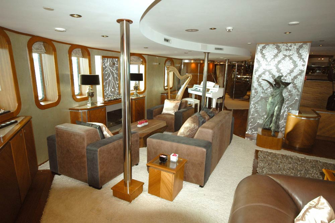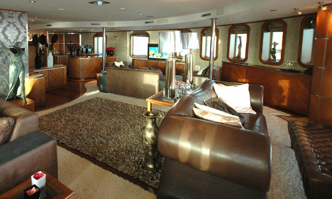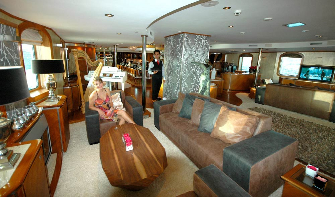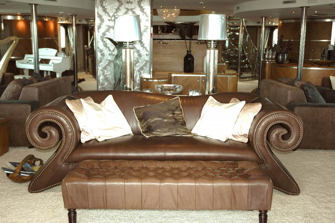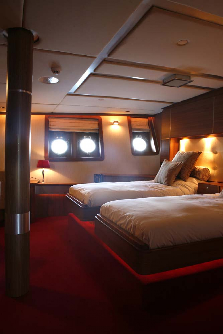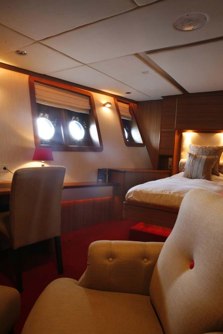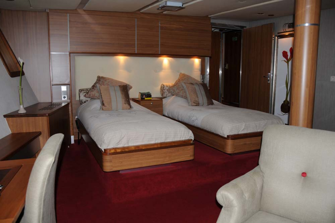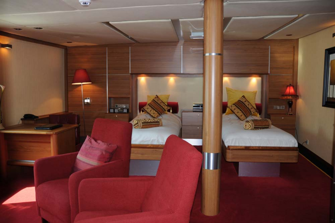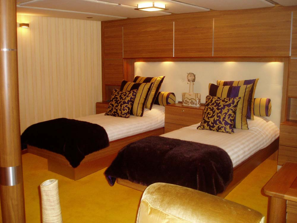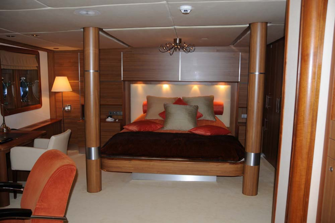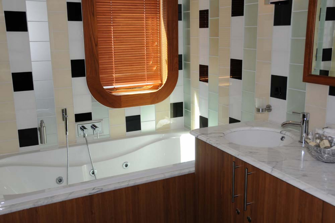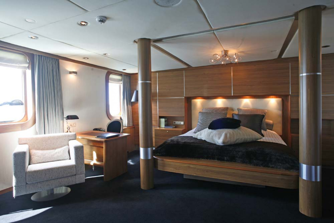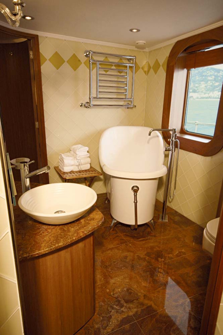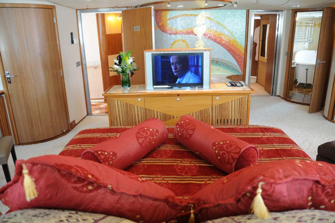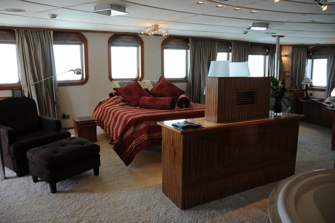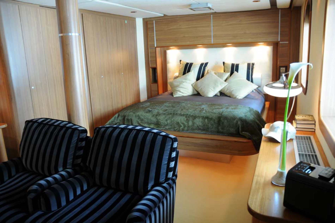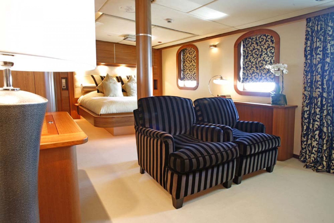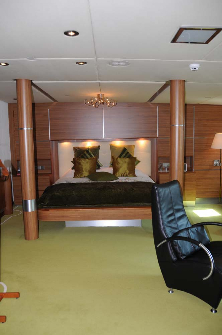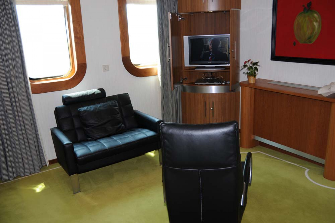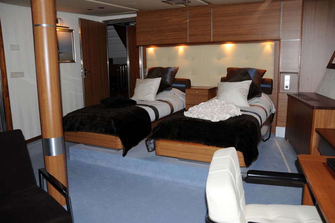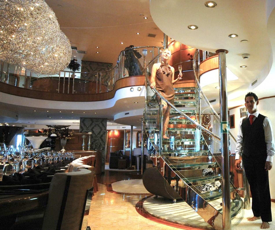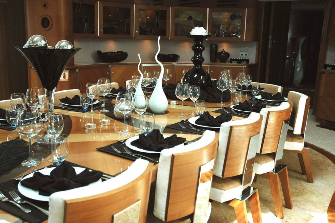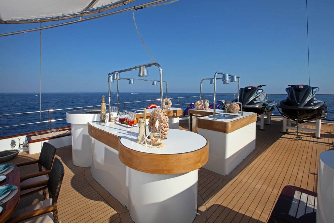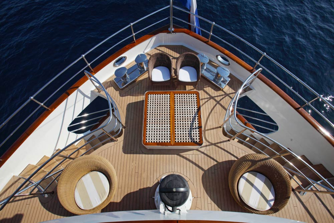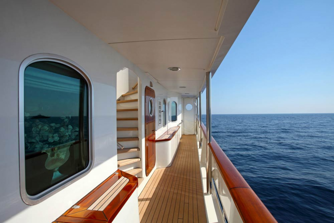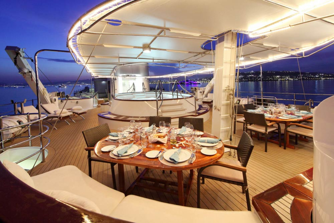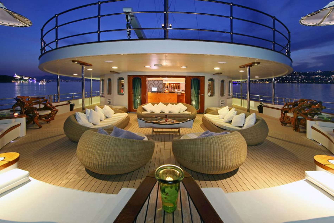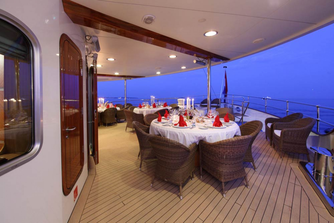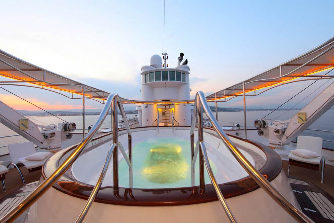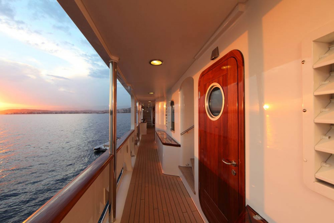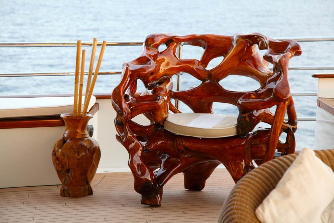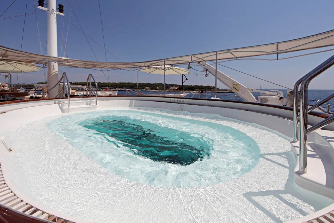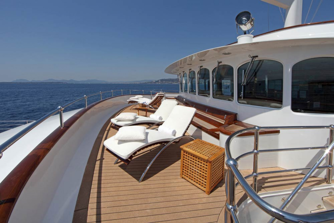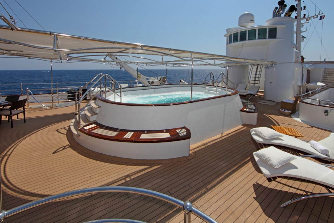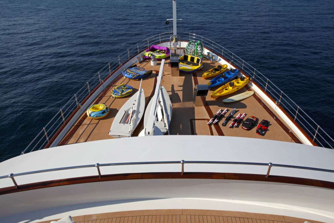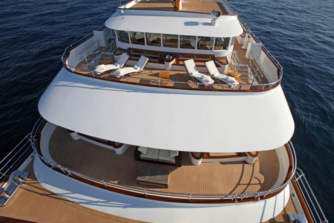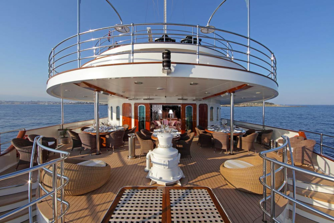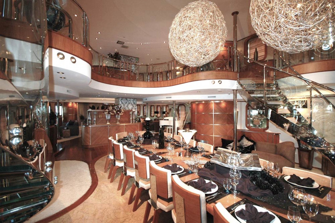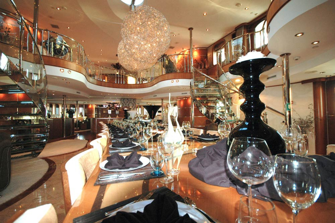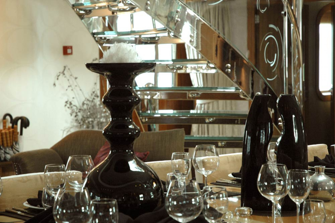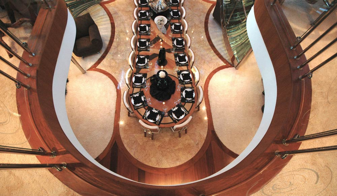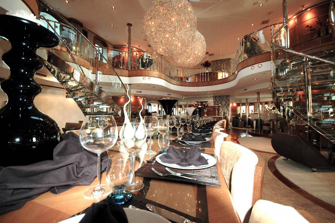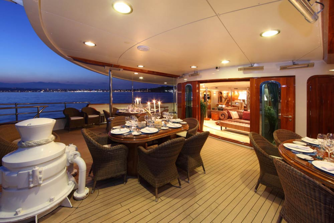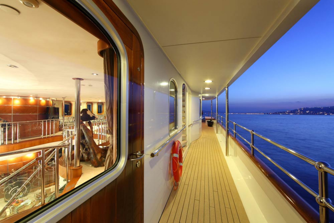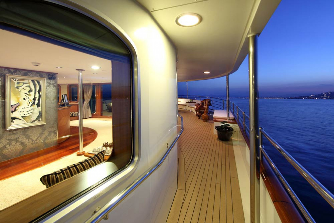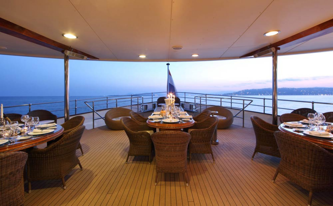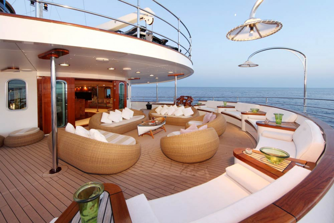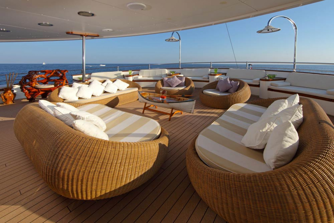485 000 € per week
Vuyk en Zonen
Builder
2005
Year
69.65 m
Length
12.00 m
Width
| Type | Motor |
| Engine hours | - |
| Designer | Verkerk Yachting project |
| Crew members | 19 |
| Beds | 26 |
| Guests max. | 28 |
| Engine | Caterpillar 3512 B DI-TA 1380 hp |
| Speed | 11 knots cruising |
| Draft | 4.5 |
| Consumption | 360 liters/ Hr |
| Classification | Bureau Veritas |
| Stabilizers | Yes |
| Hull type | Steel/ Displacement |
| VAT | According to country |
| Location | Please consult us |
Master with Jacuzzi, private terrace, lounge area/ and study which can be converted to a double.
All the double beds are king size. All suites are equipped with a television, DVD, stereo and iPod dock, mini bar, safe, air-conditioning/ heating, a vanity table/desk, a computer point and wifi, relaxing chairs, saloon table, a very spacious walk-in closet, bathroom with toilet, bidet, bath (Jacuzzi), double basin and shower
Main-deck:
Once you set foot on the gangway, you will be surprised by the beautiful details, the enormous deck areas, astonishing woodwork and the incredible choice of outside furniture! We are sure you have never experienced a view as marvelous as the one from the look-out house. The Jacuzzi is very big (18 people)and of course we have a complete B.B.Q. area
When you finally come inside, you will be surprised by the beam of the yacht. The main saloon is about 20 meters long and 9 meters wide. The style is cozy and, what we think is the most important, homely. Every single guest on MY Sherakhan must immediately have the feeling that this is their home and can relax the way they want! This is the way we chartered M.Y. Jaguar for many years, and with a lot of success.
The main saloon is visually divided into two areas;
On one side we find the dining area; with a beautiful table, where 22/24 people can be seated. On both sides of the dining table, there are 2 impressive stairs that lead you to the owner's deck. When you sit at the dining table and look up, you will be impressed by the atrium. You can look completely to the roof of the yacht where the Jacuzzi with glass bottom is situated. The enormous chandelier is of course specially designed for this area of 7 meters of height.
The other side of the saloon is furnished to relax. Nice cozy couches, homely armchairs, enormous vases, a fireplace, a flat screen television, a bar where you can sit down to enjoy your drinks and of course a little podium with a white grand piano. Although the area is big, you will never have the chance to feel “lost”. From this area, you have a nice view on the aft deck where the outside dining table is situated.
When you walk through this area and pass the dining table, you will enter the vestibule. Here you can choose to go down to the beauty salon and the suites on the accommodation deck or even go to the fitness massage, sauna and Jacuzzi on the lower deck. When you go straight on from the vestibule, you will first meet the ladies' room on one side and on the other side the library. After passing a door, you will come to the corridor on which has 2 spacious suites on each side. All four of them have been in the region of 38 square meters with an en-suite bathroom with bath and showers as well. (The size of 38 m2 is only the suite; it does not include the bathroom!)
